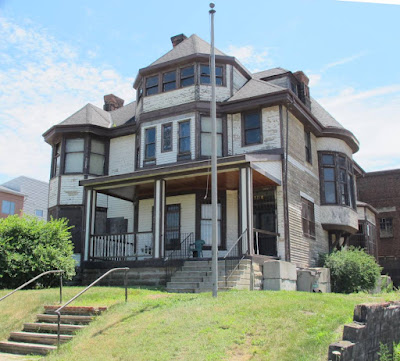This post is going to reference multiple events.
Most of you local to Cleveland, Ohio, are aware of the recent (October 2018) demolition of the large, rambling house that no one ever failed to notice that was on Warren Road, on Cleveland's far west side. Its demise was covered by the local daily newspaper.
 |
| Marquard Mansion - several years ago - photo by C. B. |
 |
| Marquard Mansion - several years ago - photo by C. B. |
Known by historians as the Marquard Mansion, it had been constructed in stages, over several decades starting over a century ago, by one of the Cleveland-area's most well-known, admired, and prolific contractors, Paul Marquard. It had been constantly expanded so as to house various branches of his extended family. The structure was purchased around ten years ago by the neighboring St. Mary's Romanian Orthodox Church, who announced even then their intention to demolish it, rather than renovate it and find a new use for it. Marquard family descendents offered to purchase it from them, at prices much higher than the congregation paid for it. The congregation now claims that they never received a "formal" offer. Most people consider this to be a weak excuse, not based in any reality, that they are using to try to defend the senseless demolition, which has shocked and outraged the many west siders who greatly admired the structure.
Back in August, a structure that very few have noticed, was also demolished. Originally built in 1882 for Jeremiah Vanstan, it underwent an impressive storefront renovation with the cooperation of the City Of Cleveland Storefront Renovation Program not more than ten years ago.
 |
| Vanstan Building - 2013 photo by C. B. |
Bewilderingly, the owner at that time abandoned the structure not long afterward. Located in Cleveland, Ohio, on Broadway Avenue, in the southeast side neighborhood once known as Slavic Village but in recent years one of the most rapidly declining sections of the city, no merchants or organizations had a desire to occupy the structure. Earlier this year, complaints were made to the City Of Cleveland's Building Department regarding the structural condition of non-storefront parts of the building. The building was officially condemned and the City Of Cleveland had it demolished. This had been one of only a constantly dwindling amount of commercial buildings remaining in this area that had the potential to perhaps start a modest revival of commercial investment in the former Slavic Village area. The demolition of this significant structure represents what has become the full scale abandonment of this entire Cleveland neighborhood.
A house that was once part of a circa-1910 exclusive residential section of Cleveland is soon going to be demolished, perhaps before year's-end. Located adjacent to what is now Case Western Reserve University, many of the neighborhood's residences were demolished decades ago for university expansion and for institutions that were choosing to locate near the university. A good percentage had survived and, despite the predominant institutional ownership and use, the City Of Cleveland designated the neighborhood to be the Wade Park Historic District. Built in 1909 for Clucas W. Collister from designs supplied by Cleveland architect Harlen Shimmin, the house has been owned by the Cleveland Institute Of Music for many years and actually used by them as the CIM Annex.
 |
| Collister House/CIM Annex - built 1909 - 2018 photo by C. B. |
Recently, though CIM recognized a need for more instructional, rehearsal, and residential space. No less than
six plans were formulated to build a new structure
without demolishing the Annex, all of them on display on the Cleveland Landmarks Commission's Agenda section (September 27, 2018 Agenda) of the Planning Department's website [
http://planning.city.cleveland.oh.us/landmark/agenda/2018/09272018/index.php]. But, despite the feasibility of these six options,
the option that has been chosen is a seventh option which does not include the historic house. As has become the standard operating procedure as of late, the Cleveland De-landmarking Commission has wholeheartedly approved this option, once again sending out the message to the city at large that historic buildings are no longer welcome in today's Cleveland.
Note: Most likely for "token" purposes, in hope of fooling especially naive members of the general public, an item pertaining to the feasibility of MOVING the house was also included in the fore-mentioned Agenda. It concludes that moving it will be infeasible, due to the narrowness of the street the house faces versus the shortest dimension of the house, and other related problems. Another bolstering claim is that there is no place to move it (they certainly never even looked for one). This is utterly absurd. There is an area only yards away, on the same CIM property, that is only grass and is much larger than the house, and to which there are absolutely no physical obstacles. This new location would be ideal. It would put it much closer to the main building -- so close that a short connecting wing could be constructed so that outdoor travel would no longer be necessary between the two structures.
Labels: Cleveland Institute Of Music, Harlen Shimmin, Marquard, Slavic Village, St. Mary's Romanian Orthodox Church, Wade Park Historic District













